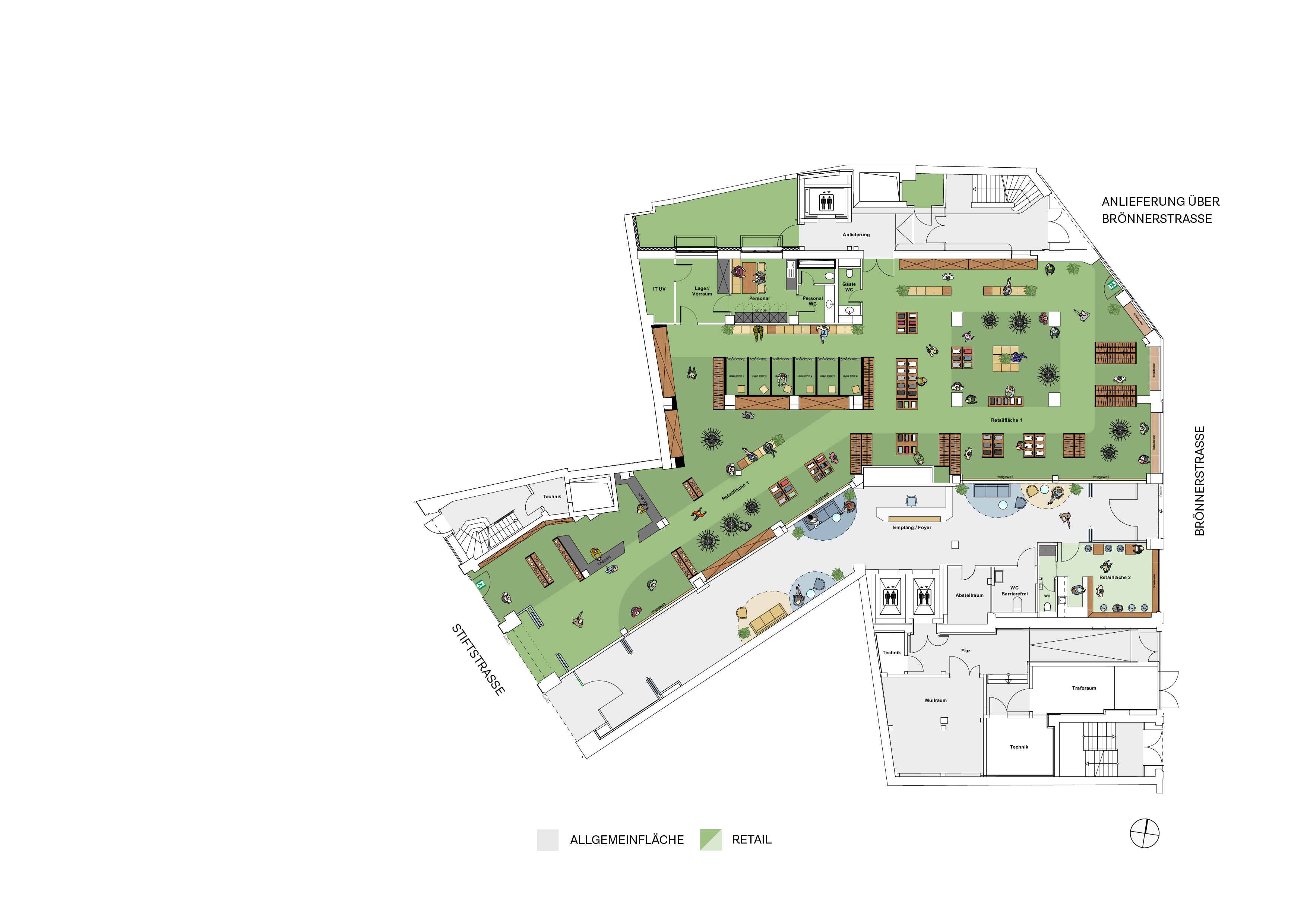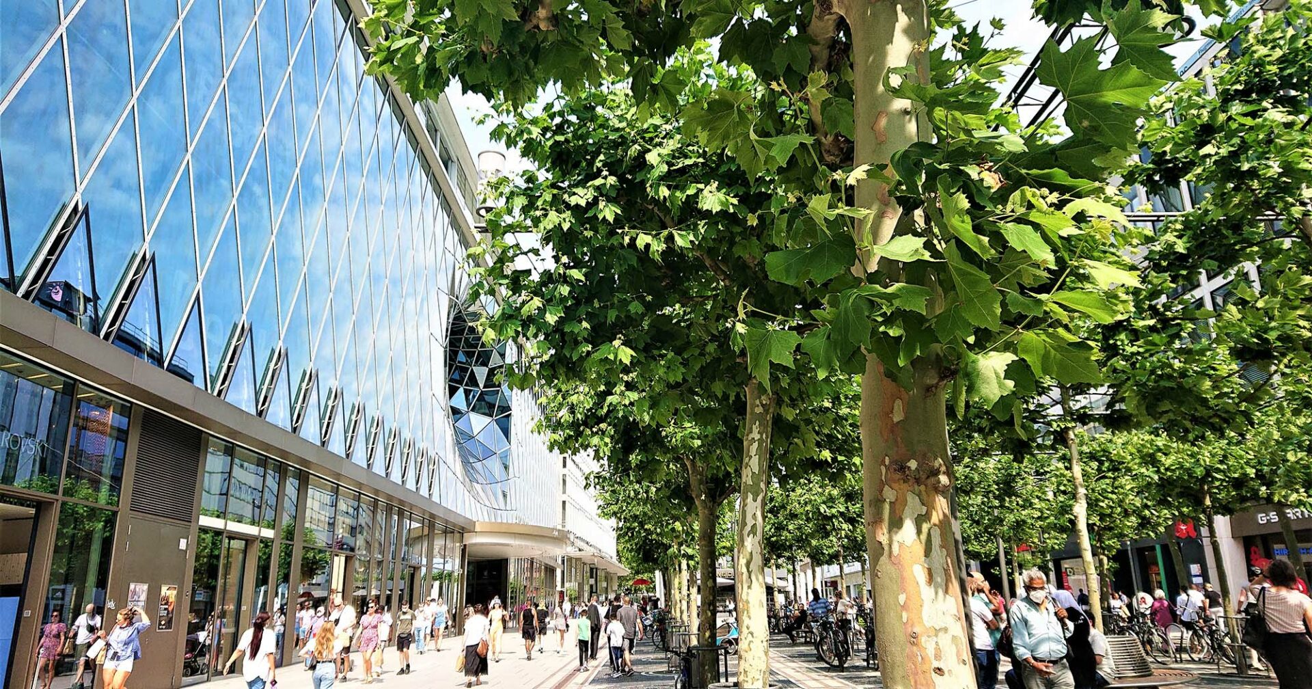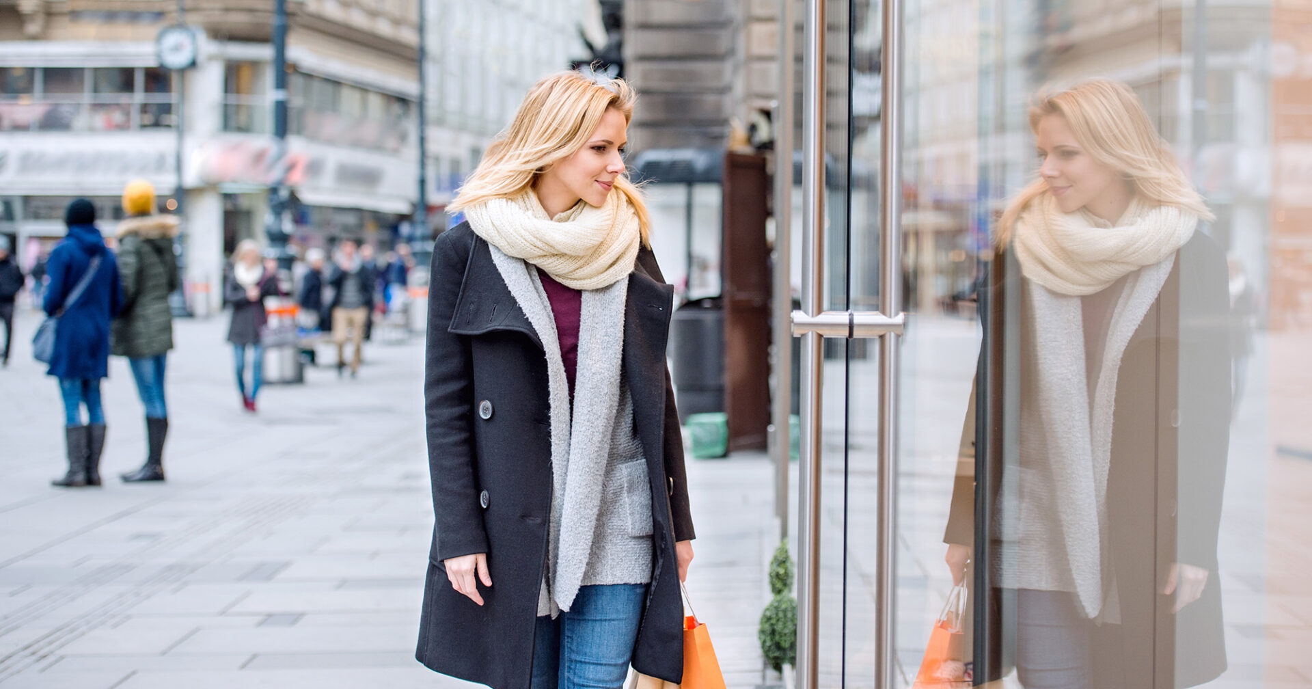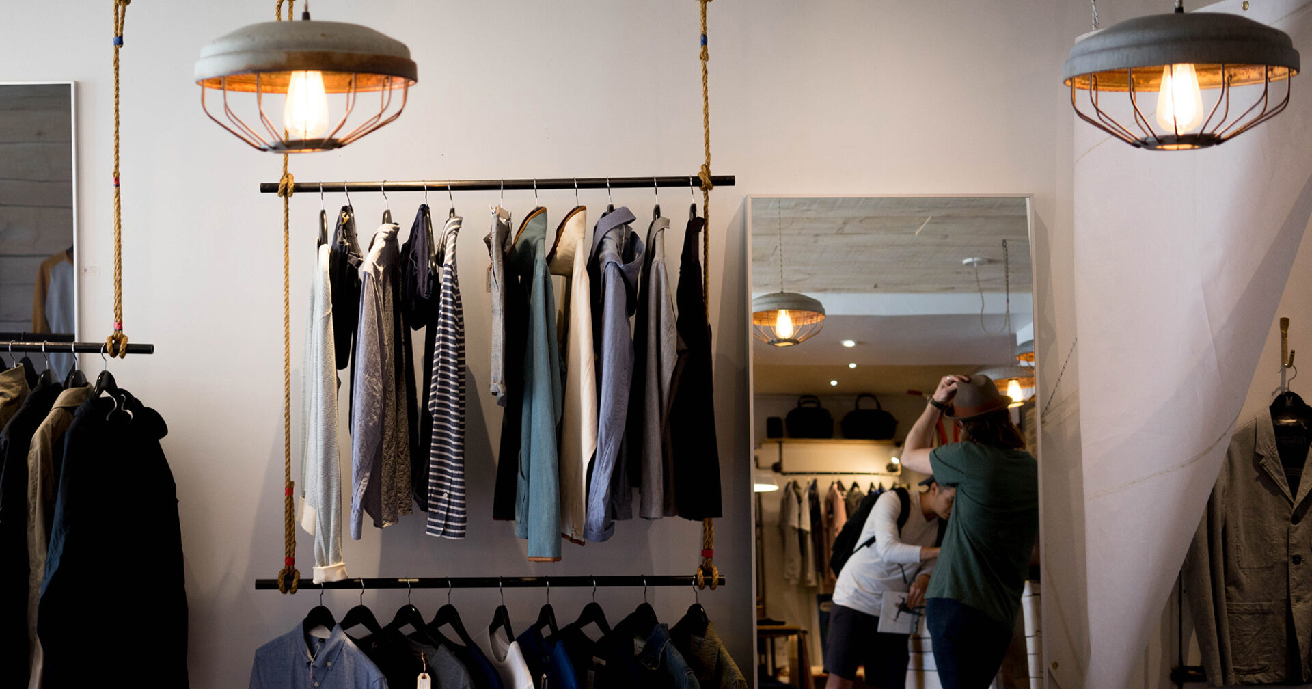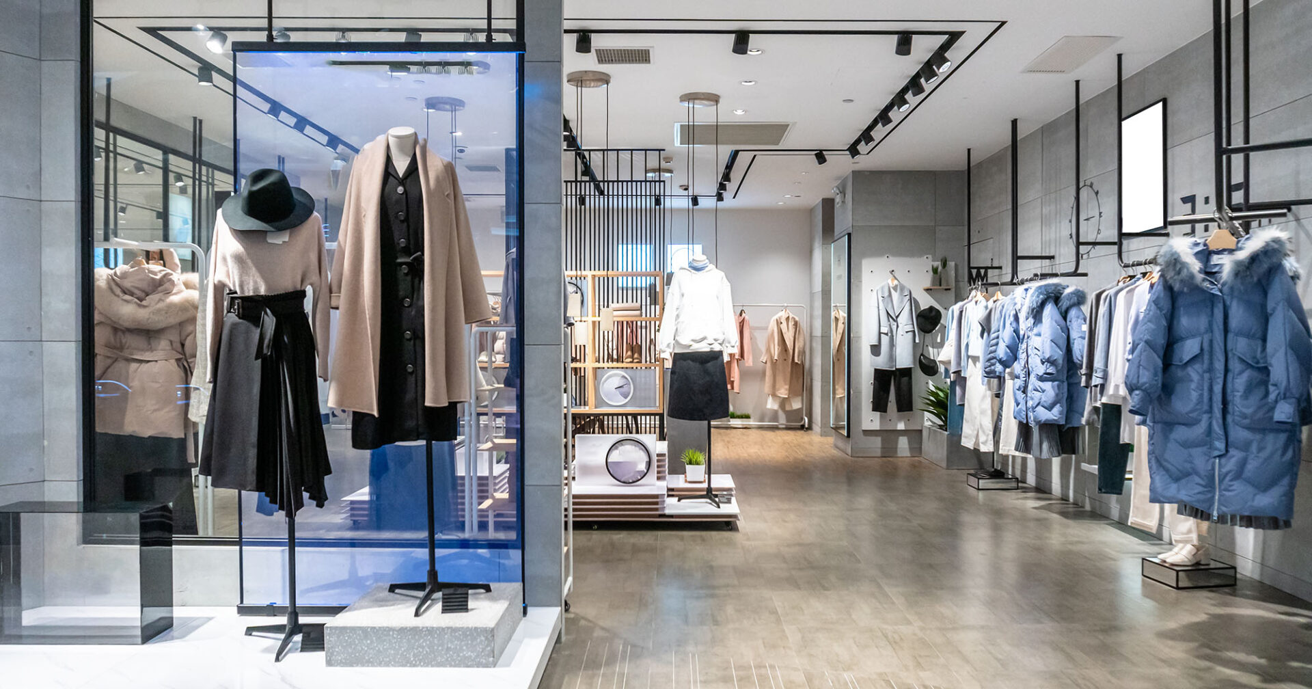Retail
New developments, busier streets, more people
The structure of Frankfurt’s city centre is changing. Many projects are in the starting blocks to ensure that the city centre remains an attractive space with a high quality of stay in the future. There are already concrete plans: on the Zeil, the city of Frankfurt is planning an investment of around €30 million to develop and revitalise the pure shopping mile into a mixed-use district. The site of the former Karstadt building is to be turned into a multi-use property with a new building – offering space for retail, hotel, office and residential use. The former P&C building is also facing a possible transformation: with a school, a hotel, commercial and office space.
With the projects “High Lines” and “The Edge” in Stiftstraße, four high-rise buildings for offices, retail and housing are planned, as well as another residential tower. There are also plans for a mixed-use neighbourhood on Brönnerstrasse. The retail and office location “Bonwit & Bär” on Stiftstrasse/Brönnerstrasse will also benefit from the expected increase in visitor frequency as a result of the new mix of offerings.
Visual example
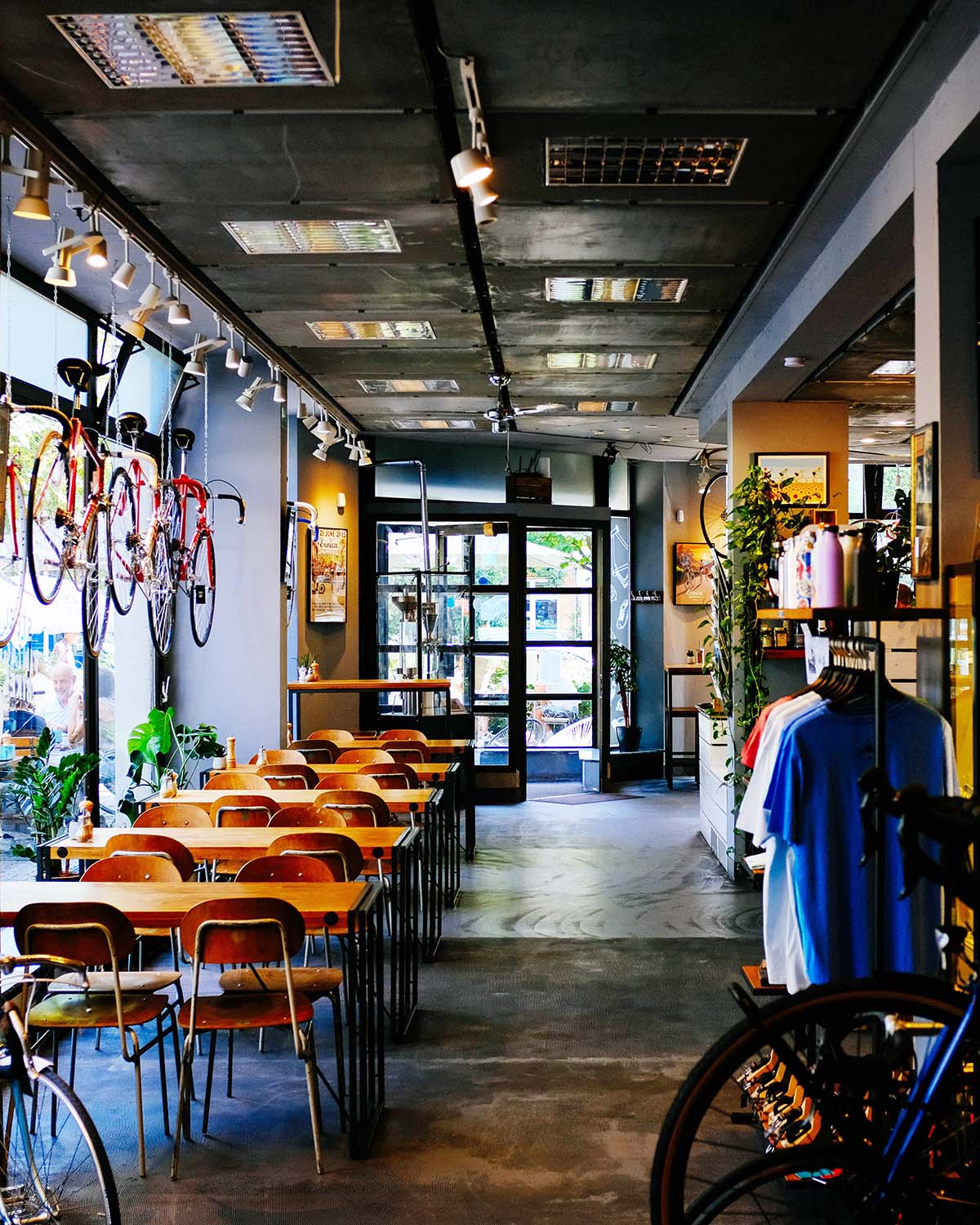
Retail
Features
The highlights
| Highly frequented area with approx. 5,500 passersby per hour on the adjacent Zeil |
| Shop window display Brönnerstraße: ~14.95 m Show window display Stiftstraße: ~ 4.80 m |
| Clear room heights (ground floor: 3.00 - 4.00 m) |
| Load capacity on the ground floor and basement: 5kn/sqm |
| Up to 8 times the air exchange rate |
| Separate ventilation system with heating and cooling capabilities |
| Freight elevator |
| Two entrance areas |
| Archive/storage space in the 1st basement |
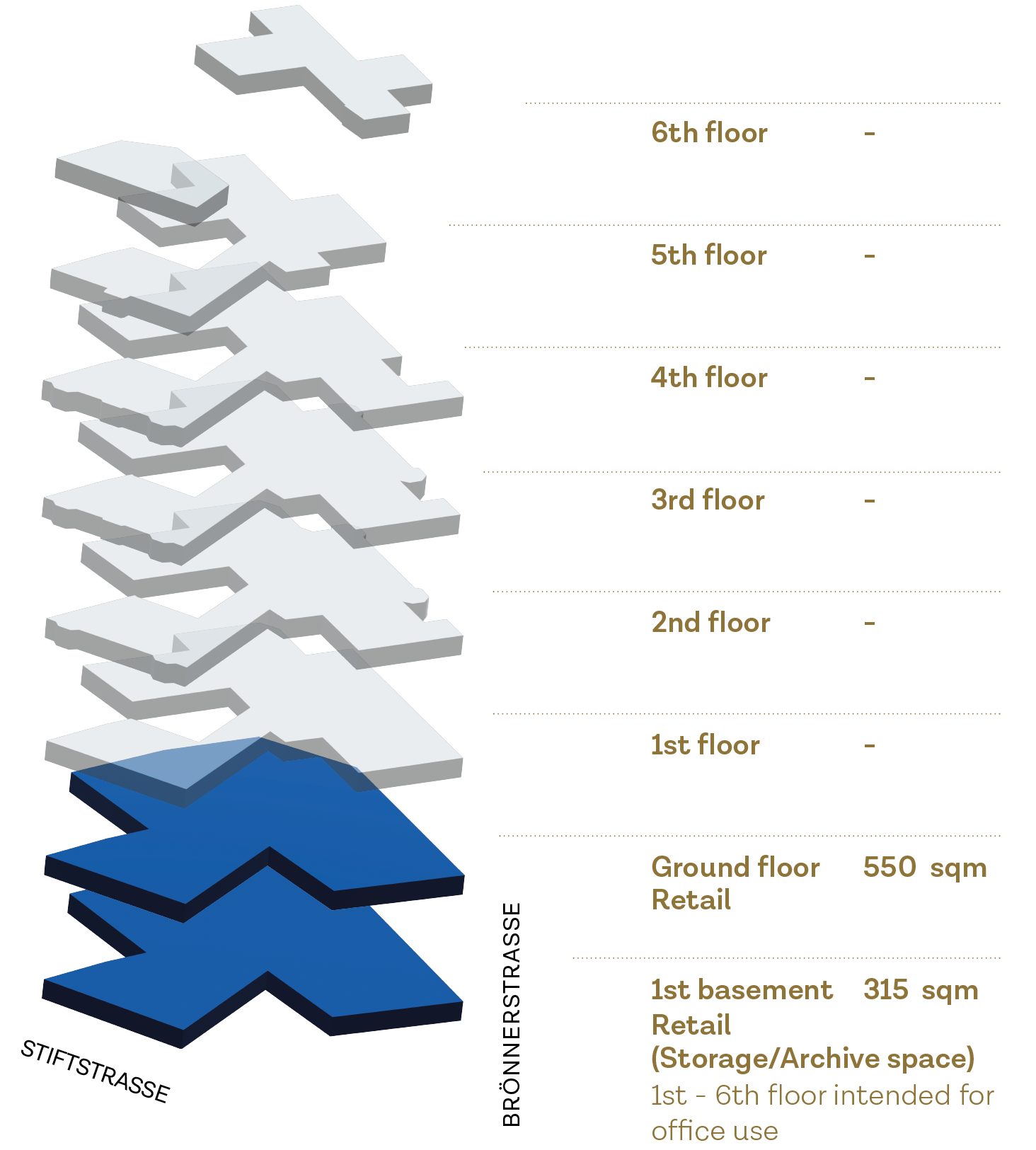
Retail
Stacking Plan
Rental space 865 sqm
VR Tour
Floor plans
1st basement
Total rental space
315 sqm
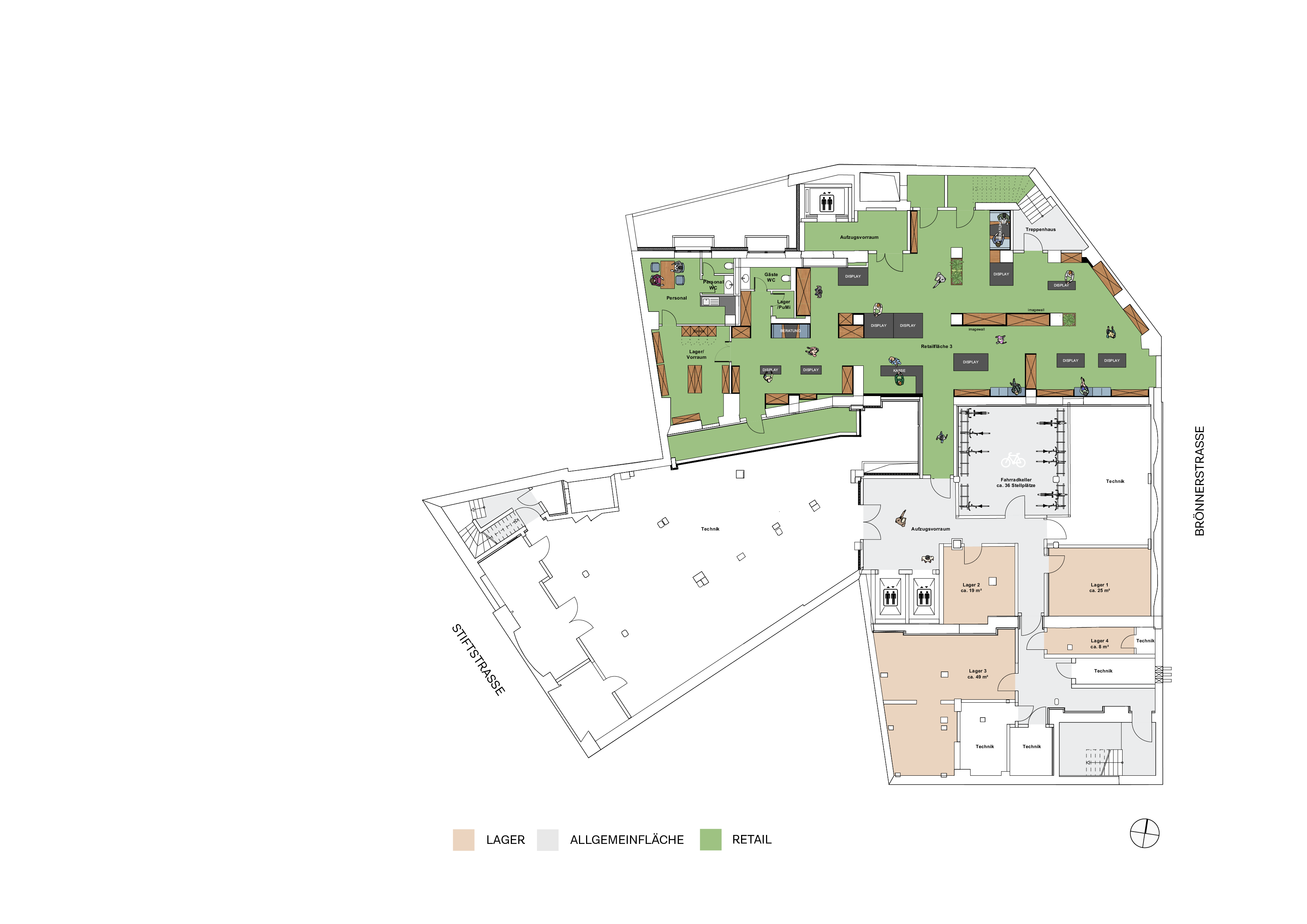
Ground floor
Total rental space
550 sqm
