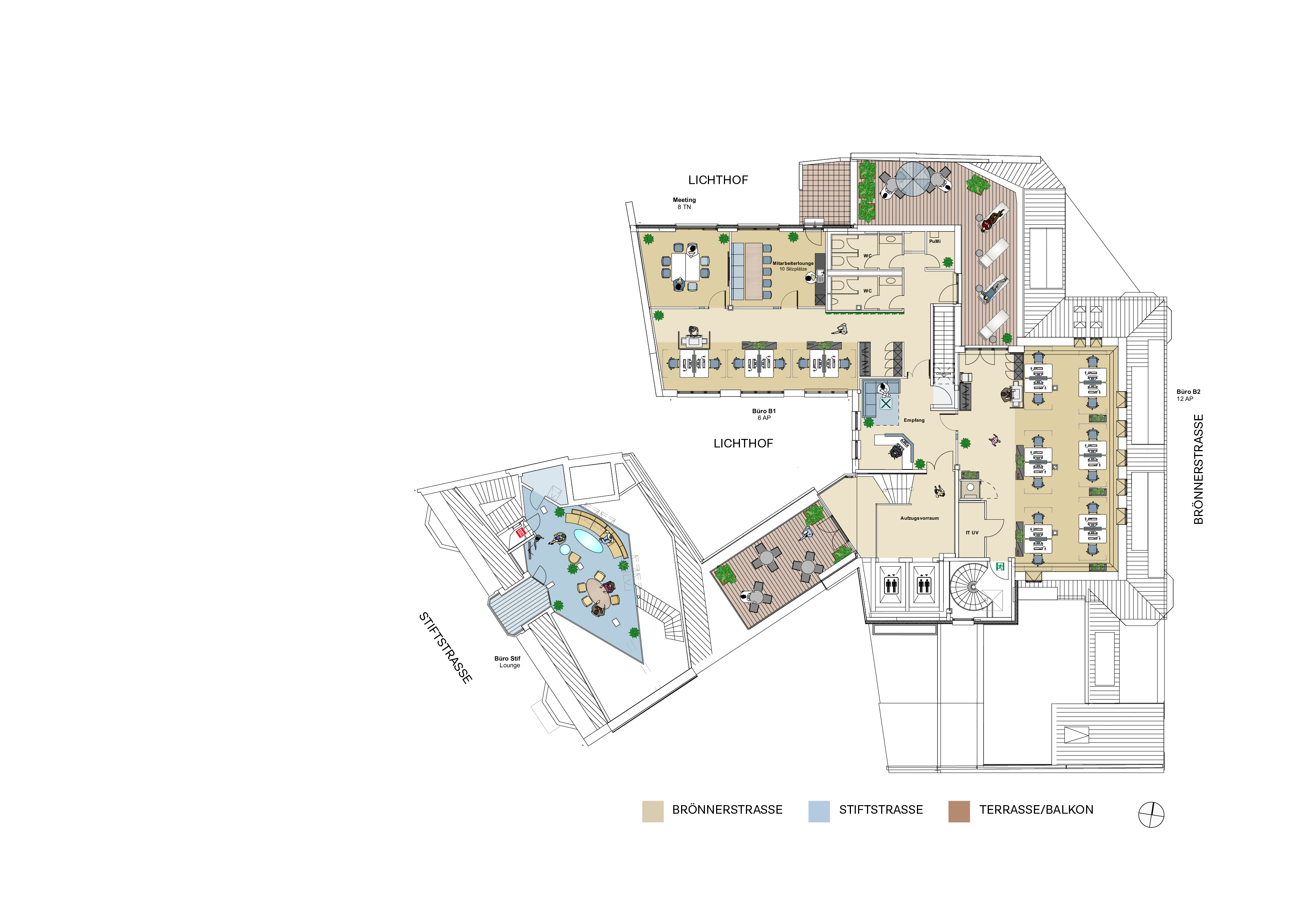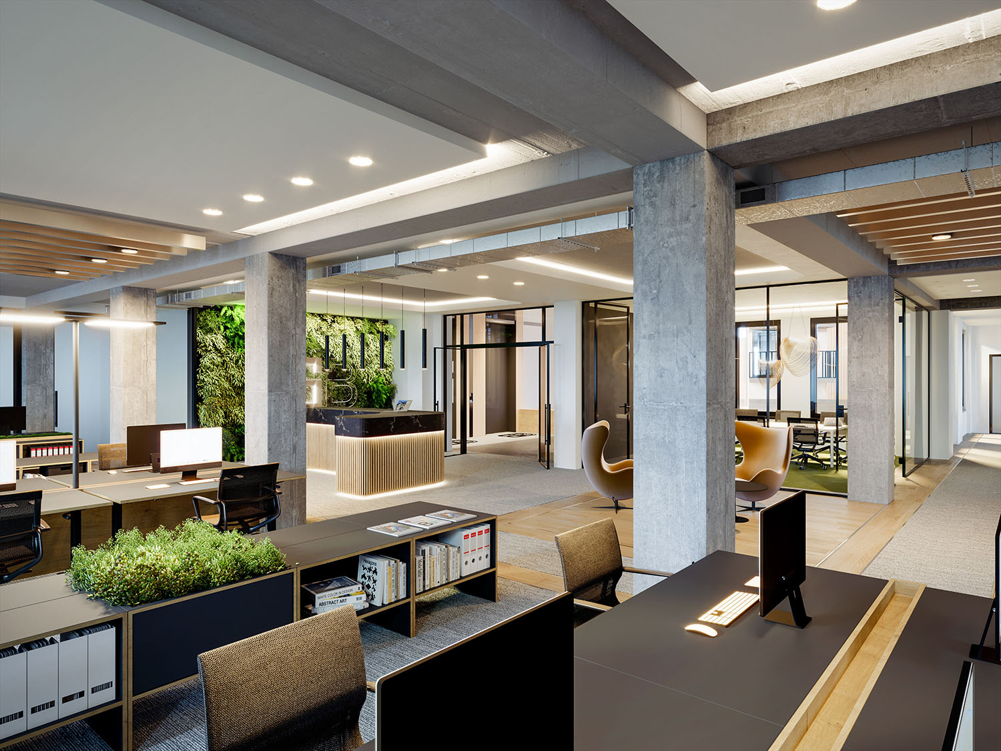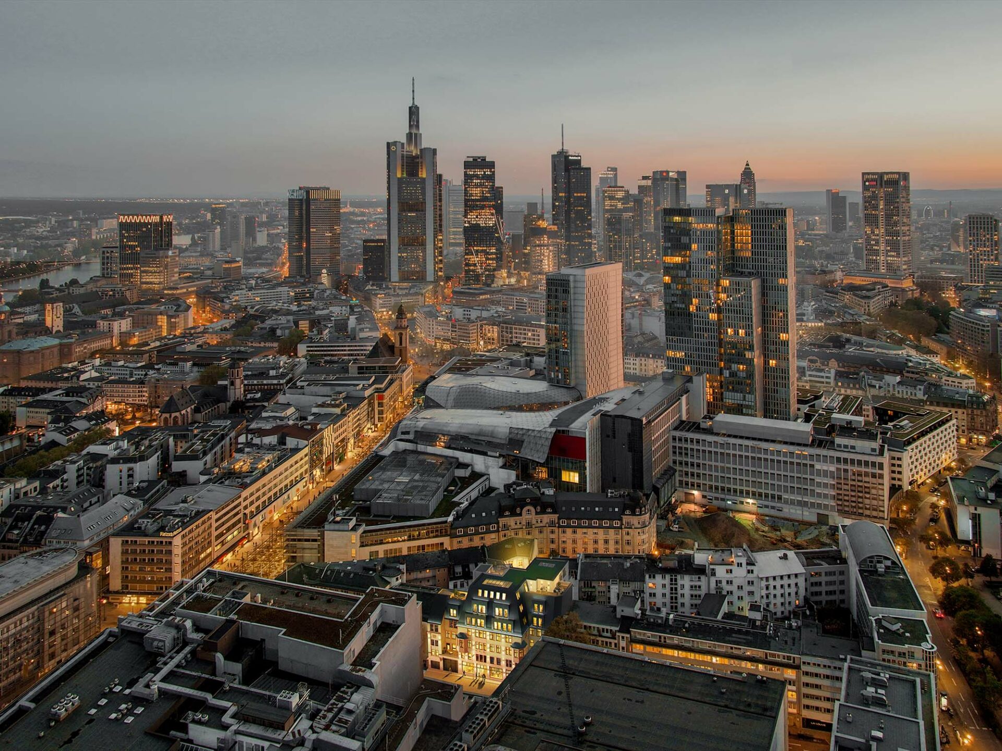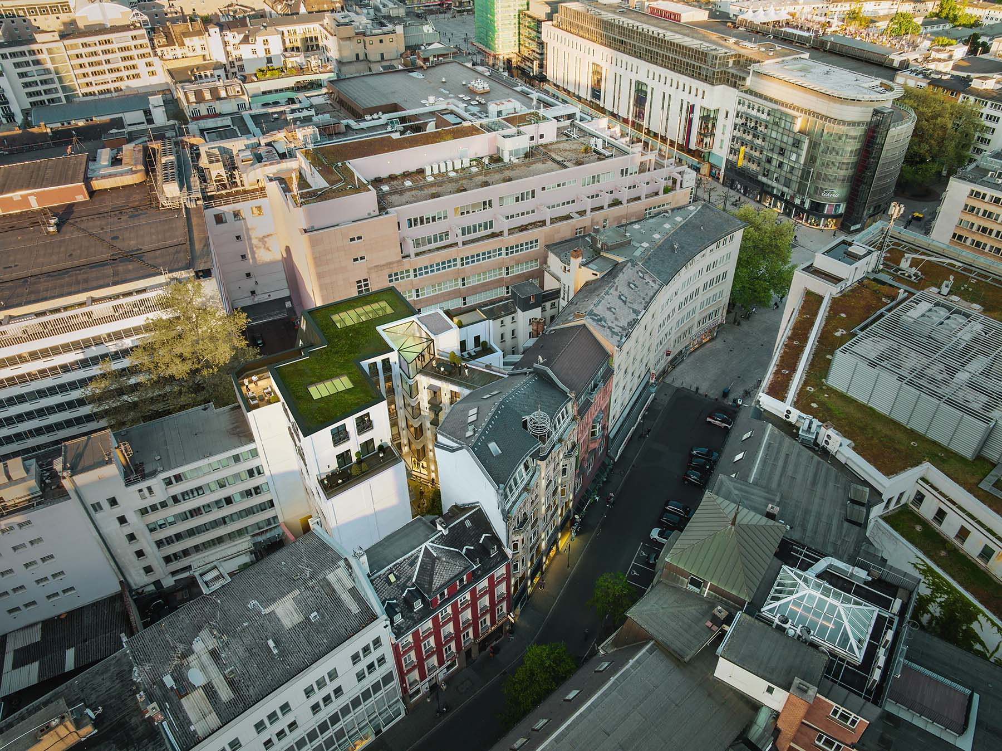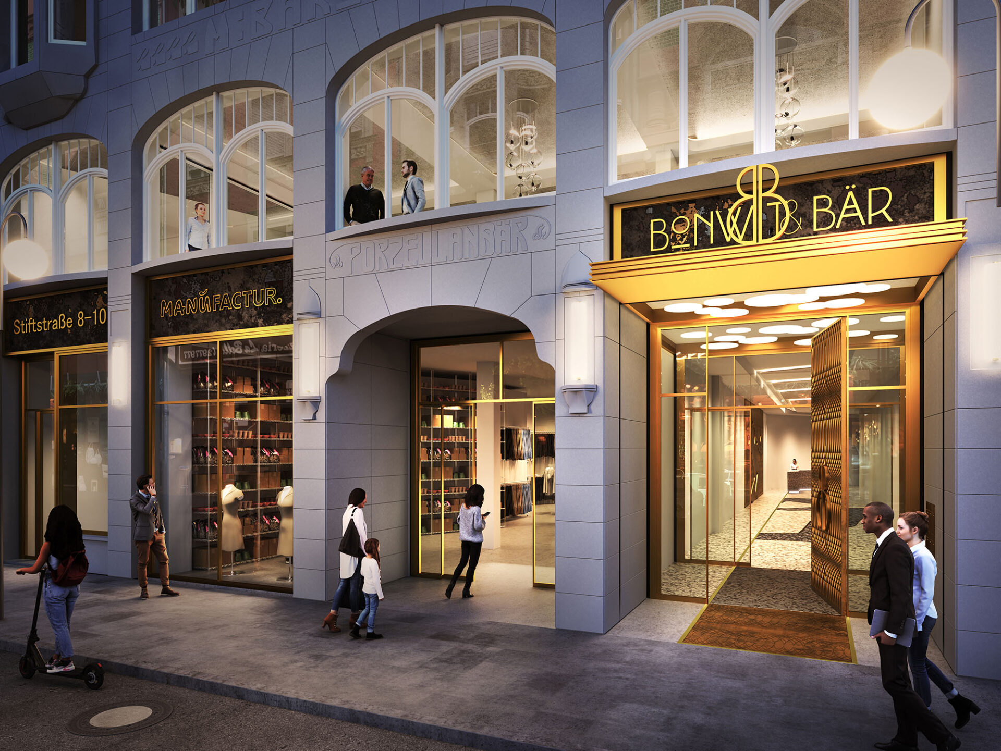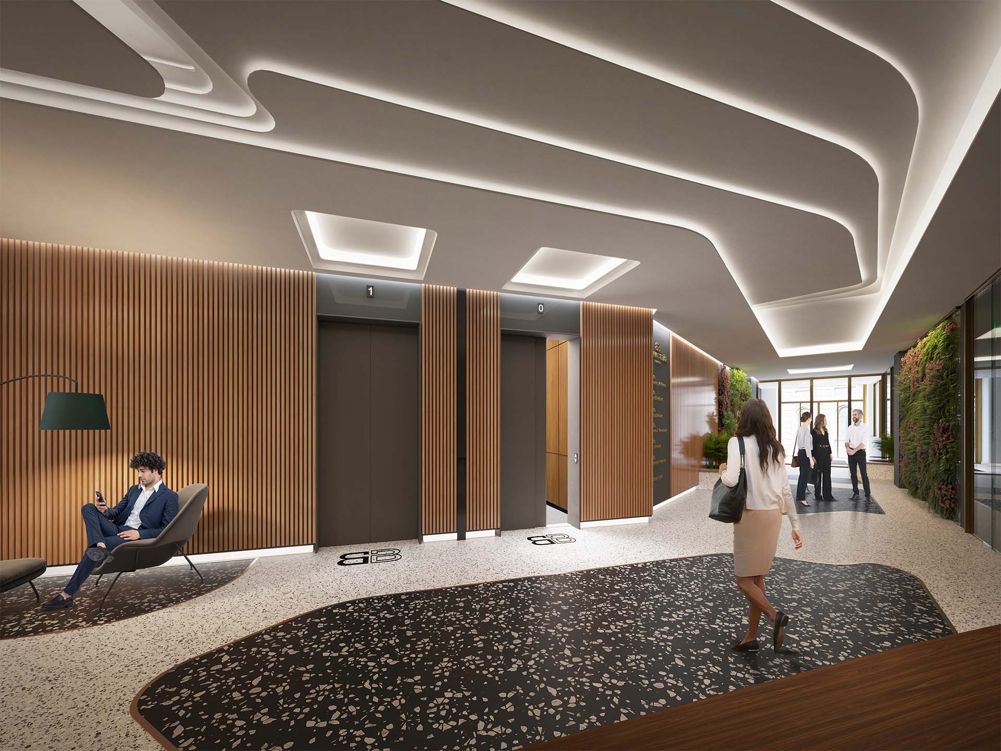Visual example
OFFICE
Unique cultural landmark offers modern offices in the heart of Frankfurt’s city center
Behind the impressive, listed façade of the refurbished Bonwit & Bär, approx. 4,467 sqm of new, exclusive office spaces are being created. Located just a few minutes off the famous Frankfurt Zeil, the striking building is ideally situated for office and retail in an urban city. The imposing Art Nouveau façade from 1903 ensures an inviting and stylish ambience from the outside, and within. Bonwit & Bär offers an optimal, modern working environment with its spacious balconies and terraces, as well as through its loft and office areas which are equipped to a high standard. A new workspace with history – this is what a building entwined in the past and present will provide.
Office Features
The highlights
| Historic Art Nouveau façade from the early 20th century |
| High-quality revitalisation with partial extension to new-build standard |
| Very prestigious entrance situation, in each case from Stiftstrasse and Brönnerstrasse with the possibility of an exclusive manned reception |
| Inviting terraces on various floors and a large courtyard terrace on the 1st floor |
| Barista (public) planned on the ground floor |
| Stepless and barrier-free access to the building |
| Modern and contemporary building and office equipment |
| WiredScore certification for digital connectivity and infrastructure in a cultural monument in the Platinum category, including fibre optic redundancy through three providers (Telekom, Vodafon, Colt), reliable mobile phone quality in the building, freely accessible Wi-Fi in the reception area, owner's fibre optic pre-cabling and much more. |
| Wheelchair-accessible WC on the ground floor; showers or wheelchair-accessible WC on the office floors can be provided if required |
| 36 secure bicycle parking spaces in the basement, 16 of which are equipped with e-charging facilities, accessible via an elevator in the underground level |
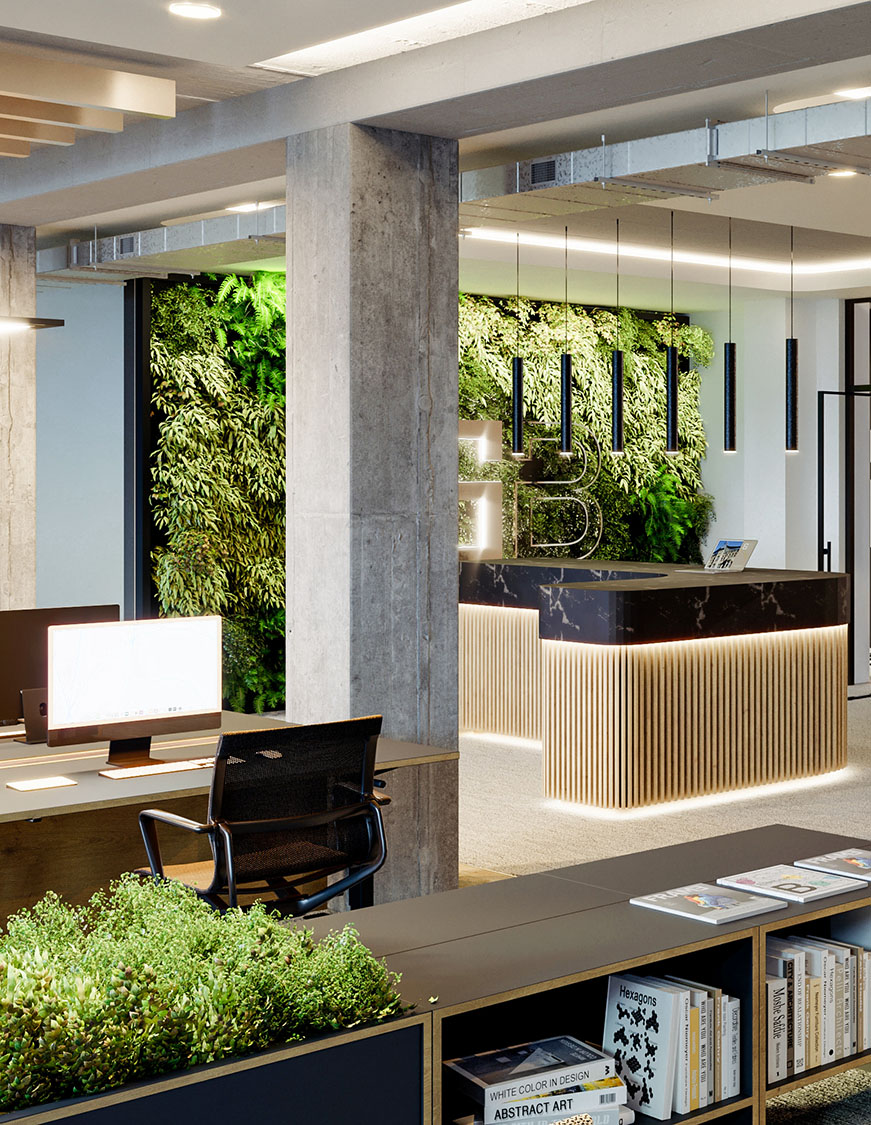
Advantages at a glance
BONWIT & BÄR: a class of its own
| New construction / revitalisation, therefore comprehensive warranties (5 years with exceptions) and minimal maintenance and repair costs for the tenant |
| One of three listed revitalisations in Germany with DGNB Gold certification (pre-certificate already issued) |
| KFW efficiency building listed building |
| Minimised operating costs and high resilience to changes in energy prices thanks to the use of state-of-the-art building technology (ventilation, cooling & heating, etc.) |
| CO2-reduced refurbishment with minimal consumption of grey energy through building in existing structures |
| Integrative control and monitoring systems ensure transparent operation |
| In addition, a transparent meter concept allows user-related energy consumption recording and optimisation |
| Interior fit-out in accordance with DGNB specifications: Use of environmentally friendly, recyclable and responsibly sourced materials and plasters |
| Selection of sustainable materials is secured and documented during tendering and construction |
Office
Stacking Plan
Office rental space ~ 4,467 sqm
(incl. balcony and terrace space,
rental square footage rounded)
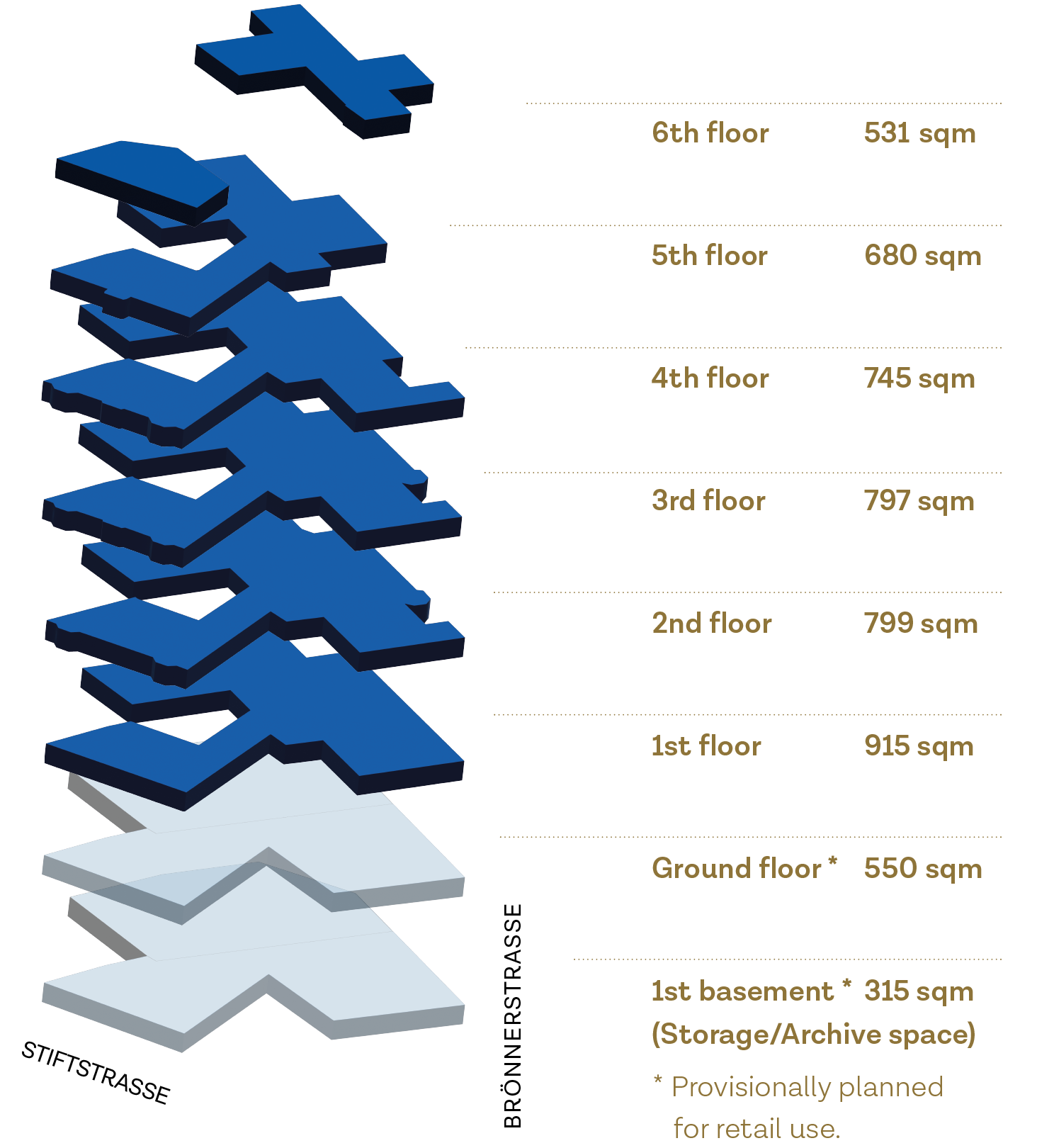
VR tour
FLOOR PLANS
1st floor
Total rental space
915 sqm
Workstations
41

2nd floor
Total rental space
799 sqm
Workstations
43
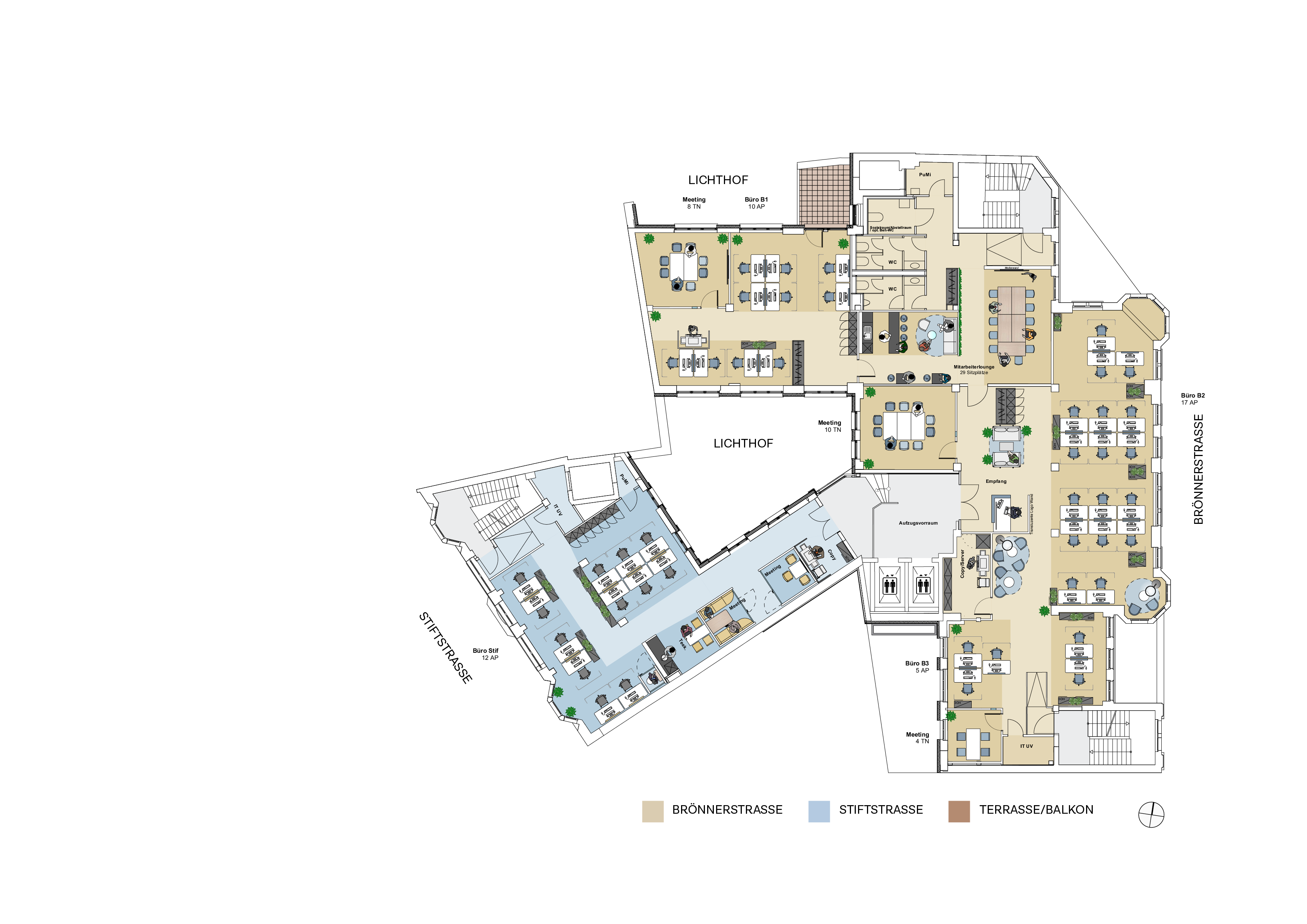
3rd floor
Total rental space
797 sqm
Workstations
46
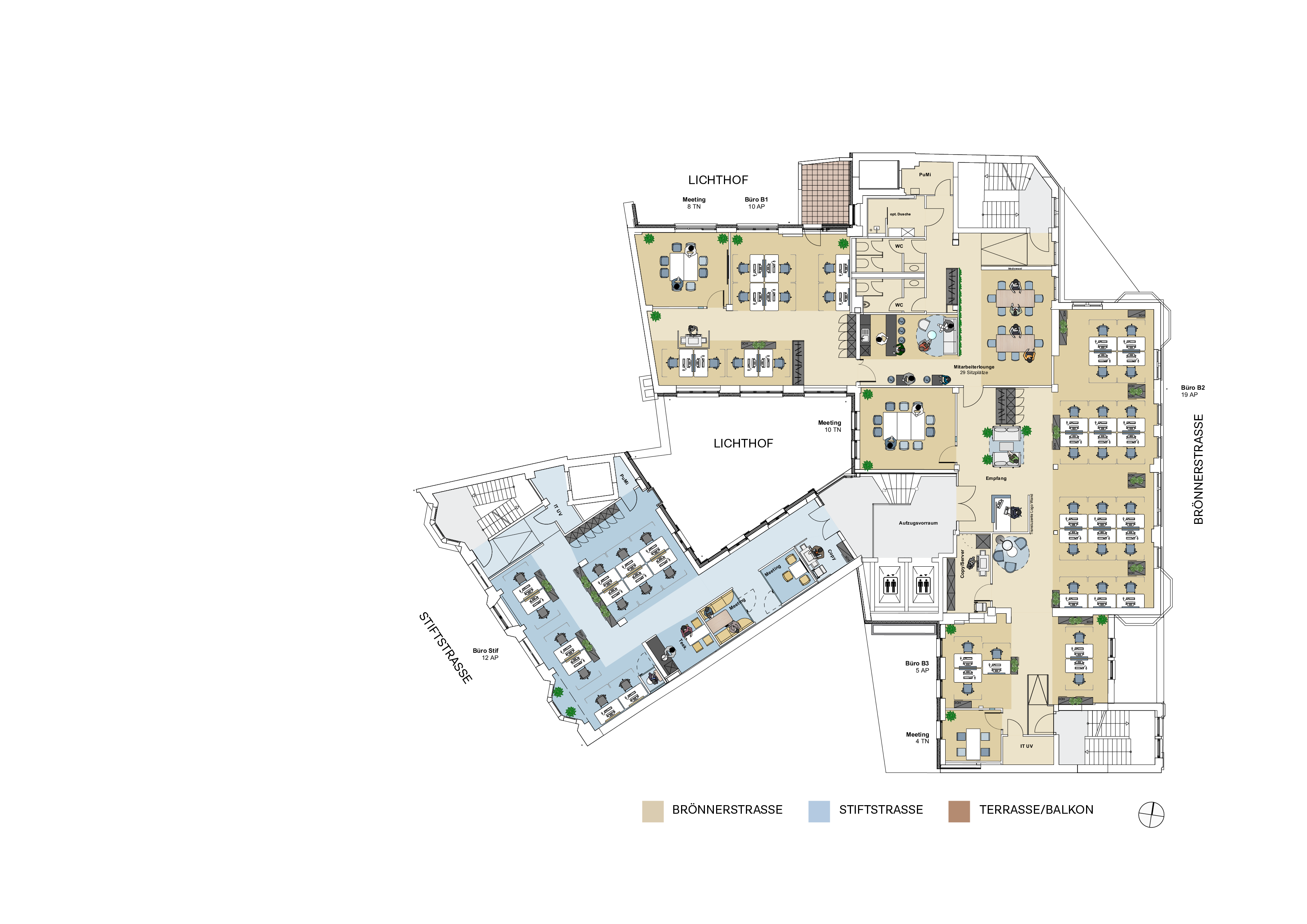
4th floor
Total rental space
745 sqm
Workstations
36
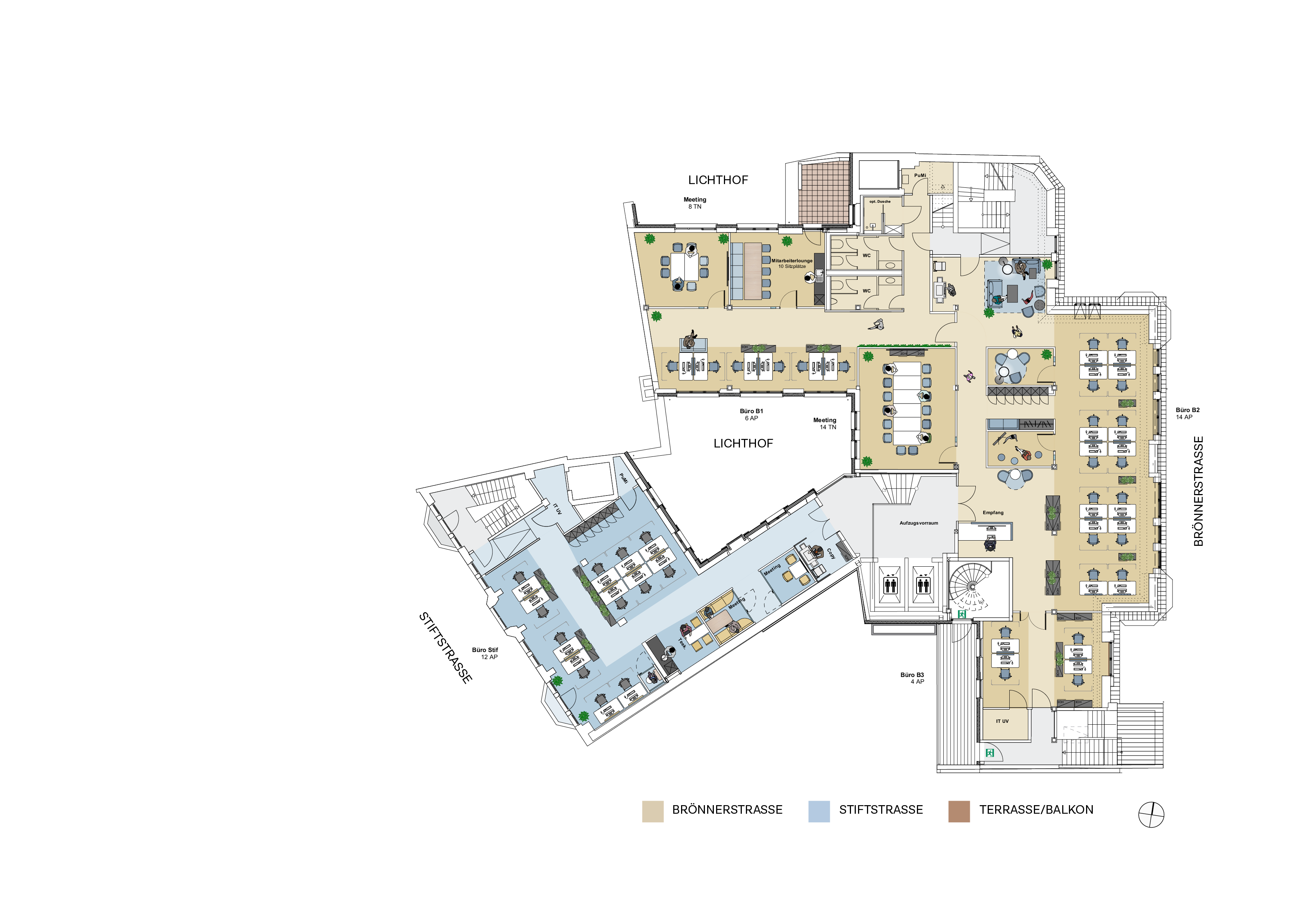
5th floor
Total rental space
680 sqm
Workstations
31

6th floor
Total rental space
531 sqm
Workstations
18
