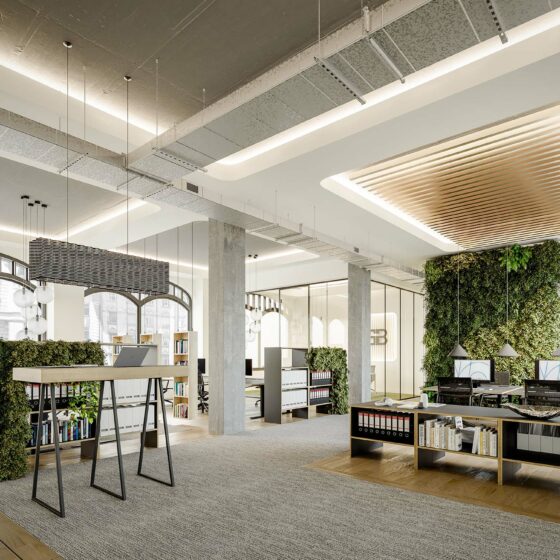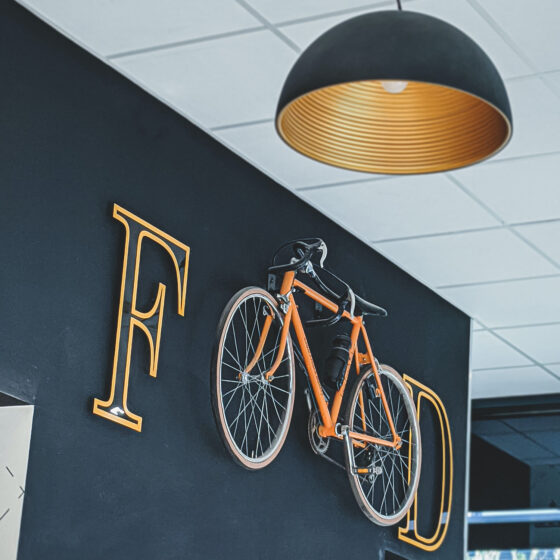Bonwit & Bär
Two buildings, two addresses, two stories – one objective
The building ensemble Bonwit & Bär in the heart of Frankfurt’s inner city is undergoing comprehensive refurbishments, giving way to state-of-the-art office spaces, retail spaces and new forms of use behind the historic façade.
Key Facts
Facts & Figures
| Location: | Stiftstraße 8–10 | Brönnerstraße 5-9 |
| Year of construction: | 1903 |
| Refurbishment: | Currently being implemented |
| Completion: | Beginning Q2 2026 |
| Utilization: | Office, retail |
| Rental space: | Office: ~ 4,467 sqm incl. balcony & terrace space Retail: ~ 865 sqm of which ~ 315 sqm is storage/archive space in 1st basement |
| Floor plan: | Office: 1st – 6th floor Retail: 1st basement, ground floor |
| Certification: | Awarded with the DGNB Pre-Certificate in Gold & achieved WiredScore Platinum certification. EU taxonomy-compliant certified by DGNB |
Location
Centrally located in Frankfurt’s city centre
Nestled between the Main River, the Old Town, the Westend and the Northend, the building ensemble is located in Frankfurt’s currently most exciting district: the city centre.
Sustainability
Bonwit & Bär goes green
Bonwit & Bär is aiming for a number of certifications as part of the refurbishment process. This will ensure that ESG criteria are integrated into all processes from the outset, and that the EU Taxonomy is guaranteed (ESG readiness).
Sustainability
Bonwit & Bär goes green
Bonwit & Bär is aiming for a number of certifications as part of the refurbishment process. This will ensure that ESG criteria are integrated into all processes from the outset, and that the EU Taxonomy is guaranteed (ESG readiness).

